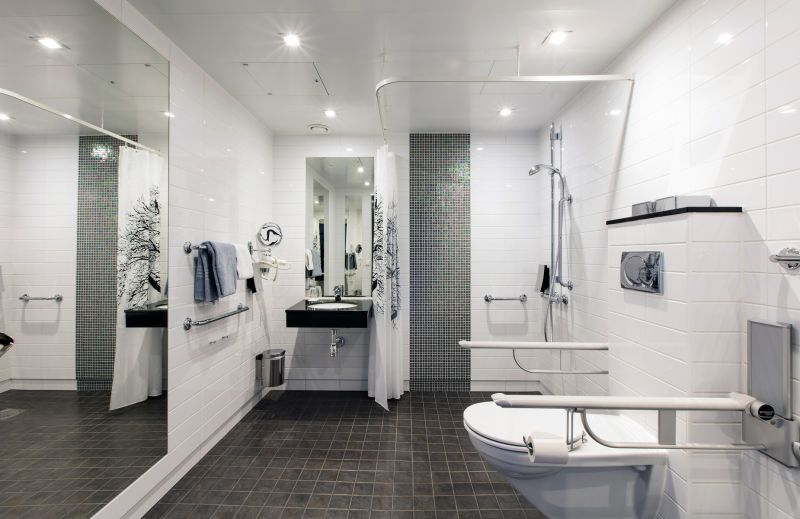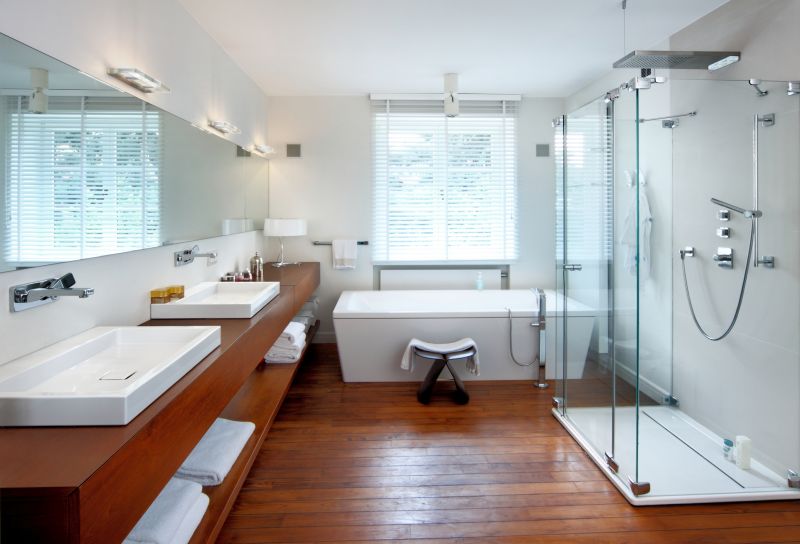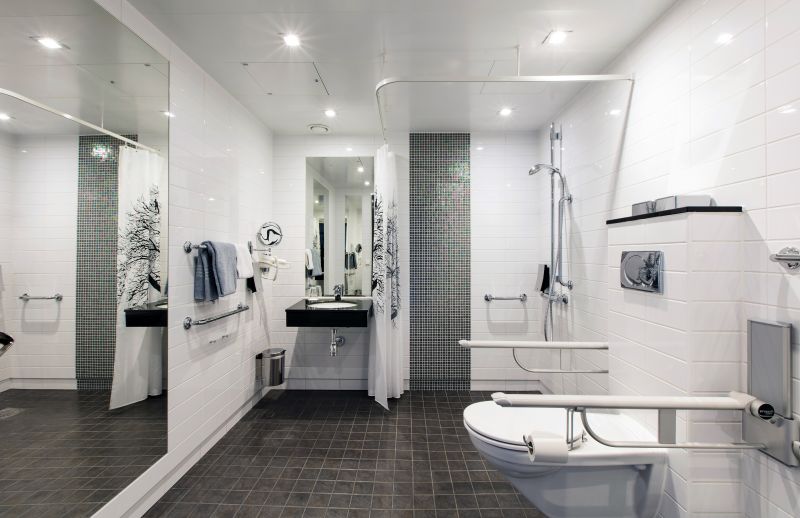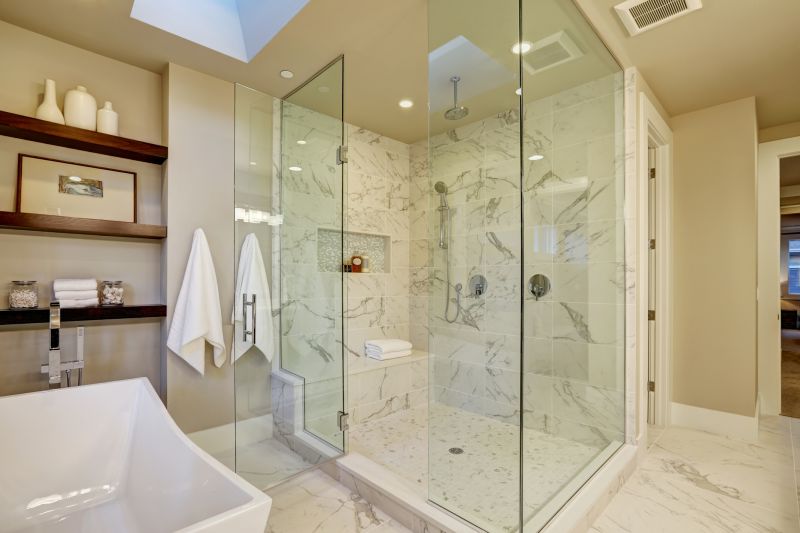Practical Small Bathroom Shower Arrangements
Designing a small bathroom shower requires careful planning to maximize space while maintaining functionality and style. With limited square footage, choosing the right layout can make a significant difference in usability and aesthetic appeal. Popular options include corner showers, walk-in designs, and shower-tub combos, each offering unique advantages for compact spaces.
Corner showers utilize the often underused corners of small bathrooms, freeing up valuable space for other fixtures. They typically feature a quadrant or neo-angle design, which minimizes the footprint and enhances movement within the room.
Walk-in showers create an open and accessible feel, perfect for small bathrooms. Frameless glass enclosures and minimal hardware contribute to a sleek look, making the space appear larger and more inviting.

Compact shower layouts can incorporate innovative shelving and niche storage to optimize space without cluttering the area.

Clear glass panels expand visual space and allow natural light to flow, making small bathrooms feel more open.

Using wall-mounted fixtures and recessed controls can free up room and streamline the shower area.

Incorporating built-in shelves and niches keeps essentials accessible while maintaining a clean look.
Optimizing small bathroom shower layouts involves thoughtful selection of fixtures, materials, and spatial arrangements. Compact designs often benefit from frameless glass, which reduces visual barriers and creates a seamless appearance. Incorporating vertical storage solutions can also free up floor space, making the shower area more functional and less cluttered. Additionally, choosing light-colored tiles and reflective surfaces can enhance the perception of space, making the bathroom feel larger than its actual size.
| Layout Type | Advantages |
|---|---|
| Corner Shower | Maximizes corner space, ideal for small bathrooms. |
| Walk-In Shower | Creates an open feel with minimal hardware. |
| Shower-Tub Combo | Provides versatility for bathing and showering. |
| Glass Enclosure | Expands visual space and enhances natural light. |
| Recessed Shelving | Offers storage without protruding fixtures. |
| Sliding Door Shower | Saves space by eliminating door swing. |
| Neo-Angle Shower | Fits neatly into corner with angled glass. |
| Wet Room Design | Integrates shower area seamlessly with bathroom. |
The diversity of small bathroom shower layouts offers numerous options to suit different preferences and spatial limitations. Whether opting for a corner shower to save room, a walk-in design for openness, or a combination of both with innovative storage solutions, each layout can be tailored to meet specific needs. Proper planning and thoughtful selection of materials and fixtures can transform a small bathroom into a functional and stylish space.


